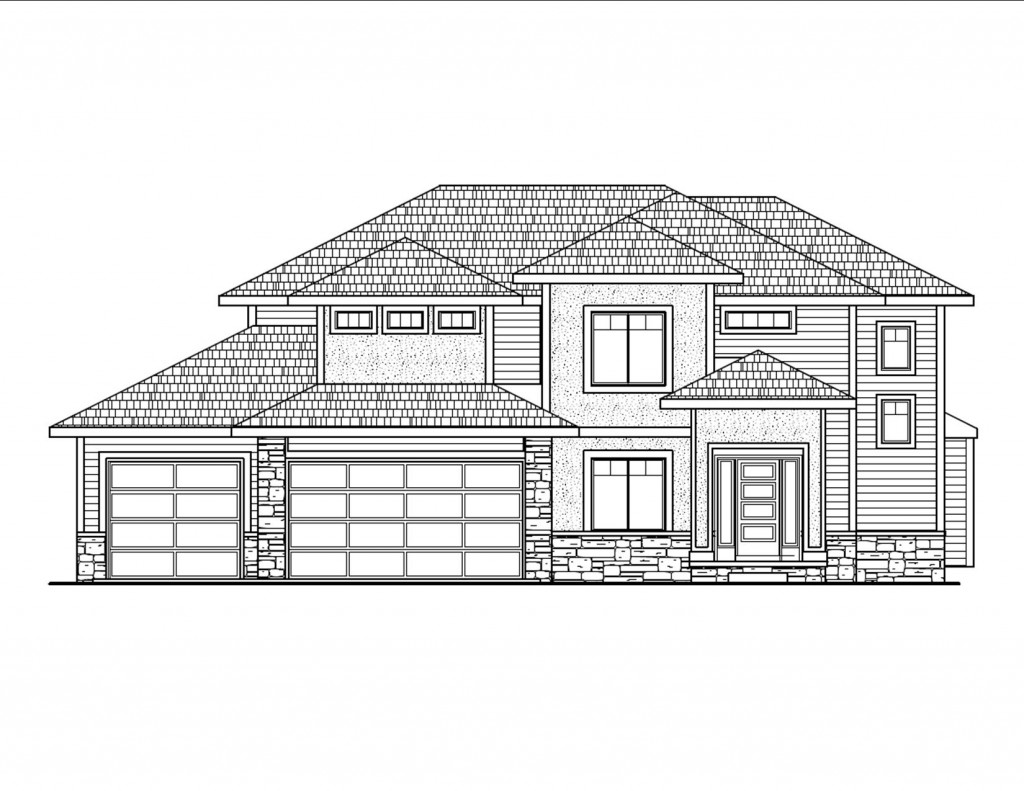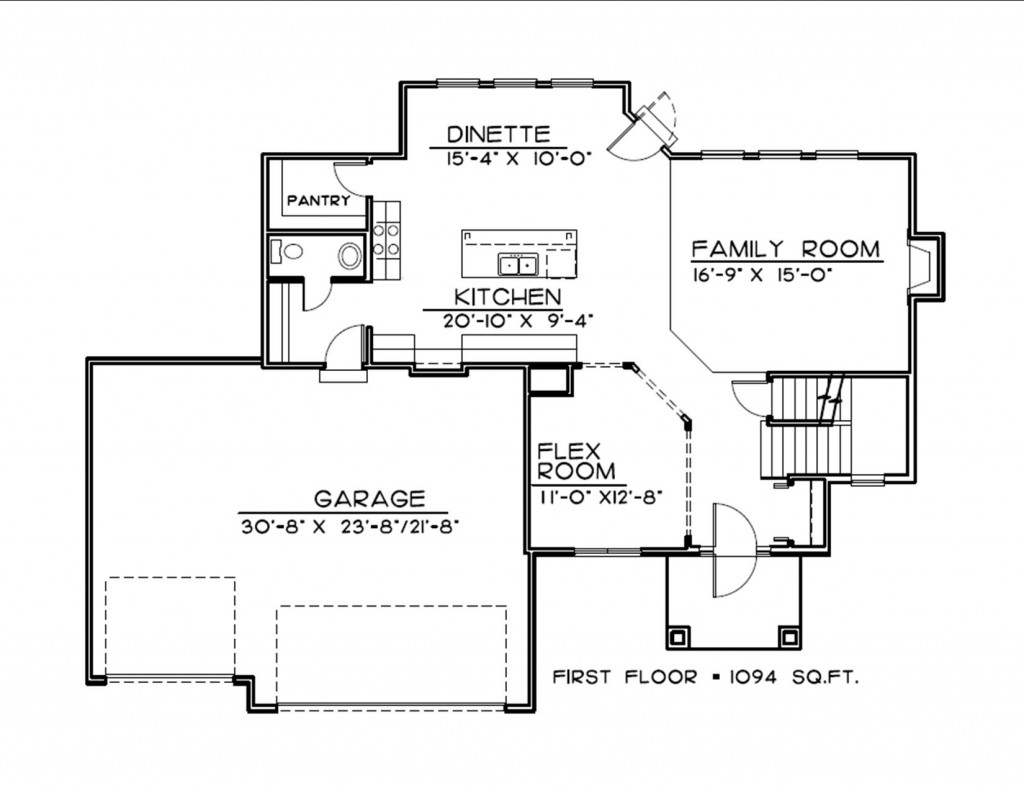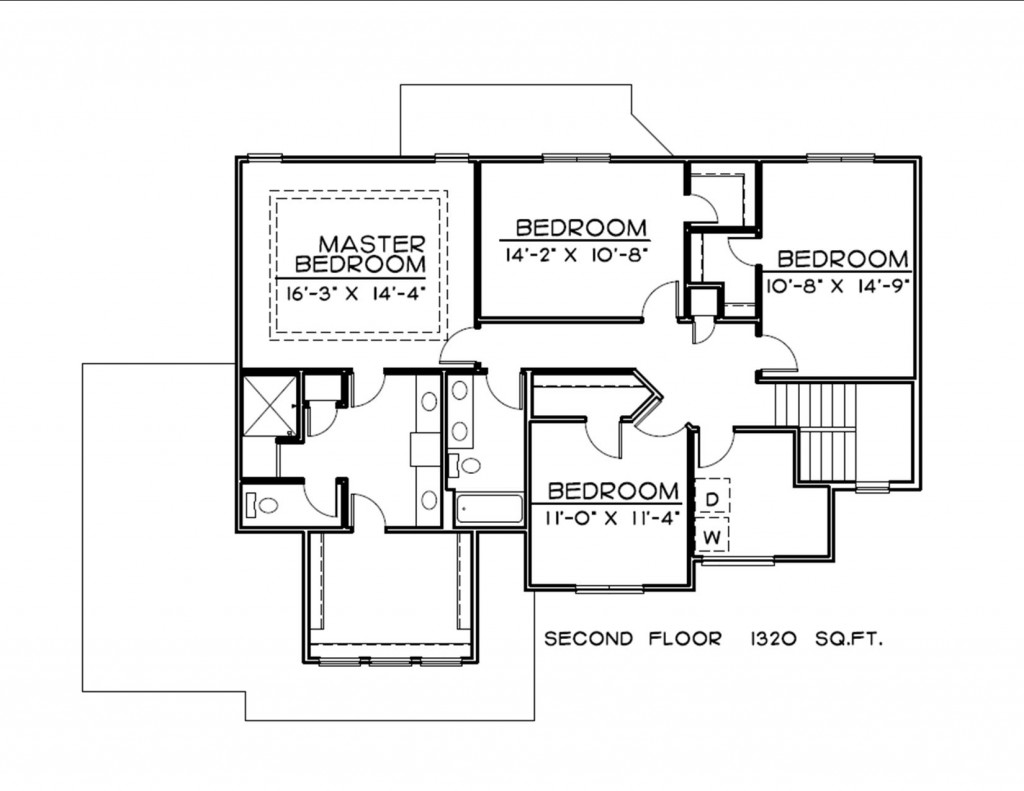2414 Kristen HS
Price: $425,000-$500,000 including lot and options
Plan Type: 2 Story
Plan Style: None
This base price of this HS plan includes the modern front elevation. Elevation includes stone, James Hardie stucco siding combined with cottage lap siding on front, and modern roof design. Includes 9’ ceilings on main level, painted woodwork and doors, birch or knotty alder cabinets, tile floors & granite/quartz remnants in upstairs bathrooms, and engineered wood floors in the kitchen & entry. Exterior walls are R-21 spray foam and includes filtered fresh air intake and high efficient hvac system.
Plan features:
- 2414 Square Feet 2 story – Includes 3 Car Garage
- Open floorplan with large dinette area and beautiful kitchen. Kitchen features large hidden pantry and oversized island
- Large open living room area
- Flex room on main level.
- Large master suite, large walk in closet, and optional walk in tile Spa shower.
- All bedrooms have walk in closets
- 4 bedrooms, 3 baths and includes 3 car garage.
- High Performance home – Energy Efficient, Healthy, Durable, and Beautiful


